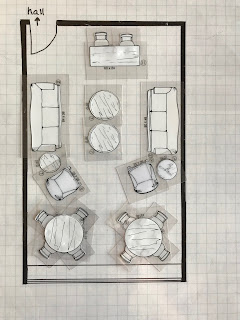Post 2/2 in the series How to Measure Your Space
Step
Two- Add furnishings
Now
that your room is drawn, pull out your furniture templates. If you
are using software, you can draw these items or drag and drop their ready-made
pieces into the drawing. If you have neither templates nor a software program, you can draw the furniture pieces on the plan by hand. Start placing the furniture pieces you need and
play with the arrangement. Measure any existing pieces that you will be using in the new space and incorporate them in your plan. For any new pieces you will be buying, try incorporating different sized furniture items to see what size works best for your desired layout. Lastly, go in
and add your area rug based on the furniture you’ve put in the space (more on
how to determine the size/placement coming up in a later post).
Take
some time to space plan a couple of layout options for your room. Play around
with furniture placement and get comfortable with creating varying
arrangements. How does it feel? If you aren’t certain about what you’re doing, it's okay. You can come back to the space plan and make
changes as often as you like during the planning process.


Awsome Post!! This Content was very nice for me to build my House Plan It explains many factors required for design. Thank you!! Keep Sharing!!
ReplyDelete